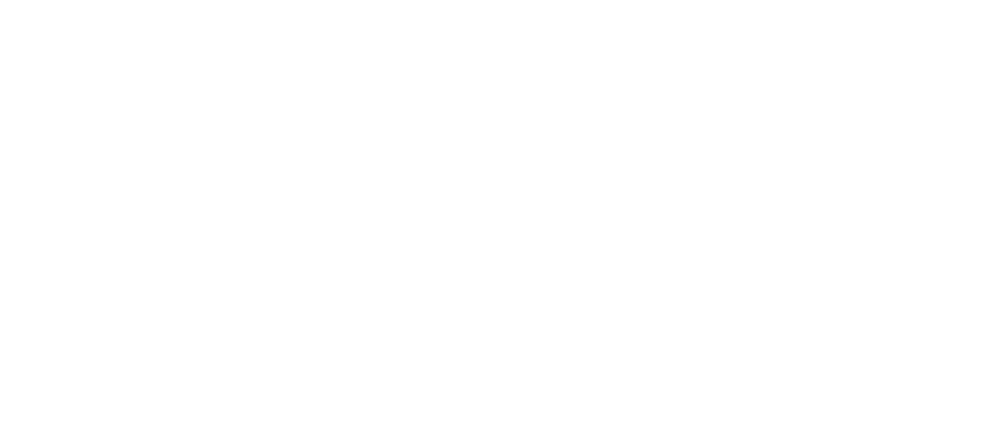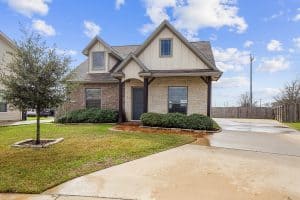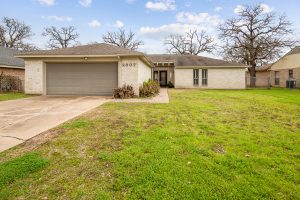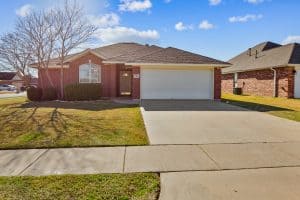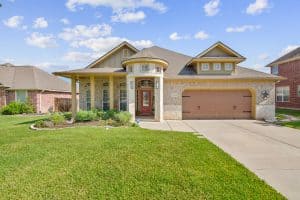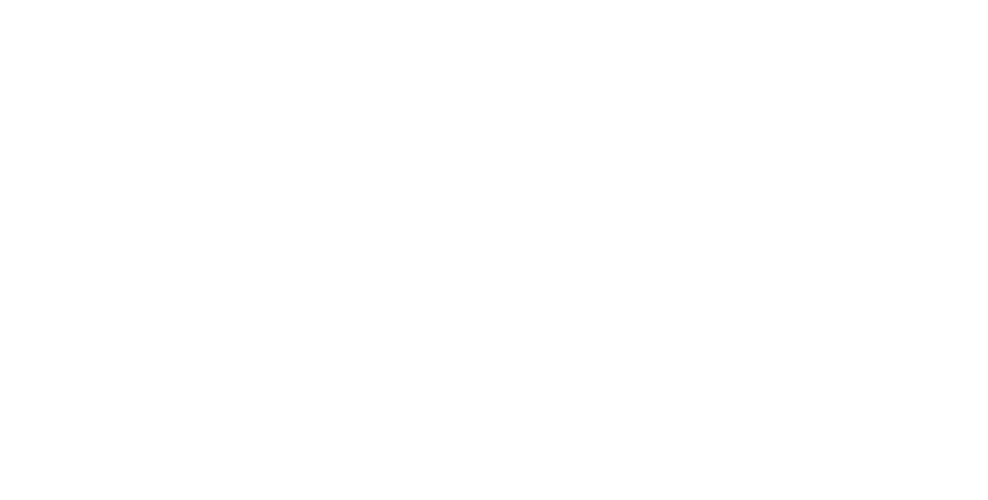Just Listed!
6814 Appomattox Drive – Horse Haven Estates
$210,000 – 4 Bedrooms, 4 Bathrooms – 1,795 Sq Ft.
https://my.matterport.com/show/?m=1wvdf1ybLFW&mls=1
2807 Celinda Circle – Southwood Valley
$235,000 – 3 Bedrooms, 2 Bathrooms – 2,119 Sq Ft.
https://my.matterport.com/show/?m=jZUhBWCsMFB&mls=1
2412 Antelope Lane – Steeplechase
$199,900 – 3 Bedrooms, 2 Bathrooms + Bonus Room – 1,548 Sq Ft.
https://my.matterport.com/show/?m=7WHhvqxuxLJ&mls=1
4303 Parnell Dr. – Castlegate
$299,900 – 4 Bedrooms, 3 Bathrooms – 2,442 Sq Ft.
https://my.matterport.com/show/?m=w6x722JJcU7&mls=1
Welcome home! This like new home nestled on a quiet street in Castlegate has all of the bells and whistles you would ever want and need! Step inside to find a versatile room that could serve as a study, dining, play room or second living room. The open concept floor plan is complete with stunning floors, a corner white stone fireplace, large crown molding, plenty of natural light and soaring ceilings. The gourmet kitchen offers granite countertops, tall cabinets, stainless steel appliances, an eating bar and a pantry. The dining space located right off of the kitchen is perfect for entertaining and has the most unique and beautiful chandelier you will ever see! Enjoy the private master wing with its own full bathroom complete with two sinks, a walk-in shower, large soaker tub and a walk in closet with built ins. In this split floor plan there are two other bedrooms, a bathroom and you will find a built in desk space with granite countertops and shelves to keep you organized. The other two downstairs bedrooms are large and each have their own walk in closet. You are in for a treat when you walk upstairs to the over sized fourth bedroom that features its own full bathroom and two closet spaces. This area could be used for anything your family may need! The backyard provides a wonderful space for entertaining your family and friends with a large covered patio and an exceptional yard space. Castlegate is tucked away but still only 2 minutes from the Tower Point shopping centers full of some of the best shopping and dining places in town. Come see this Castlegate gem today! Check out the 3D walk through tour!
